This press release (and pictures) were provided by Jonathan Cole of Pendulum Studio
Summary:
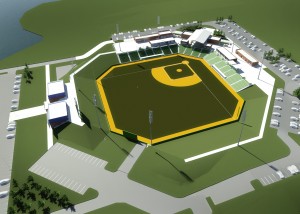
The Corn Crib is located approximately two hours southwest of Chicago in Normal, IL on a 22-acre portion of the Heartland Community College campus. The Normal Cornbelters, a Frontier League professional baseball team, and the Heartland Community college Athletic program consisting of men’s and women’s baseball, softball, and soccer will share the facility. This multi-use facility is also equipped to accommodate concerts and other non-sport events including commencements for the college.
Stadium Specifications:
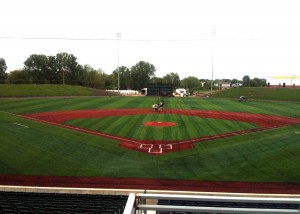
League Frontier League
Owner Normal Professional Baseball Club LLC
Architect Pendulum Studio
Hard Construction $9,000,000.00
Fixed Armchair Seats 3,500
Bench Seats 1,000
Grass Berm 3,000
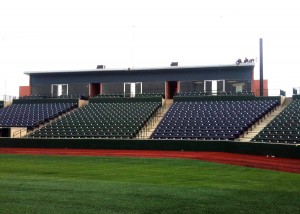
Premium Suites 10
Suite/Classroom 2
Beer Garden 2
Party Deck (Right Center) 100
Paved Parking 600
Grass Parking 600
Field Dimensions:
Left Field ?? 328
Left Power Alley 370
Center Field 400
Right Power Alley 370
Right Field 328
Stadium Features:
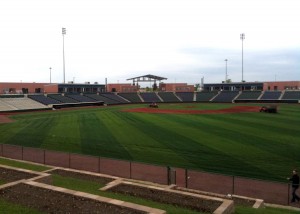
Drive-In Movie Screen
Artificial Turf Field – With Removable Mound (for softball)
Soccer Practice Field
Softball Practice Field
Concert Configuration
Pendulum Studio Profile
Firm History
The principal owners of Pendulum Studio, Devan Case and Jonathan Cole, developed a lasting friendship and professional bond in 1999 while working for HNTB Corporation. As staff architects they were teamed to design O’Brien Field in Peoria, Illinois and U.S. Steel Yard in Gary, Indiana. They share a combined 20 years of sports facility design experience serving as a testament to their dedication to the sports marketplace.
Pendulum’s breadth of experience and proven leadership in more than a dozen built facilities across the nation allows us to speak with authority about the relevance of designs of the past while setting the bar for where we believe design is headed in the future. We recognize the importance of revenue generating amenities and the overall fan experience, both of which are critical to securing profitable successive seasons and overall longevity in the marketplace.

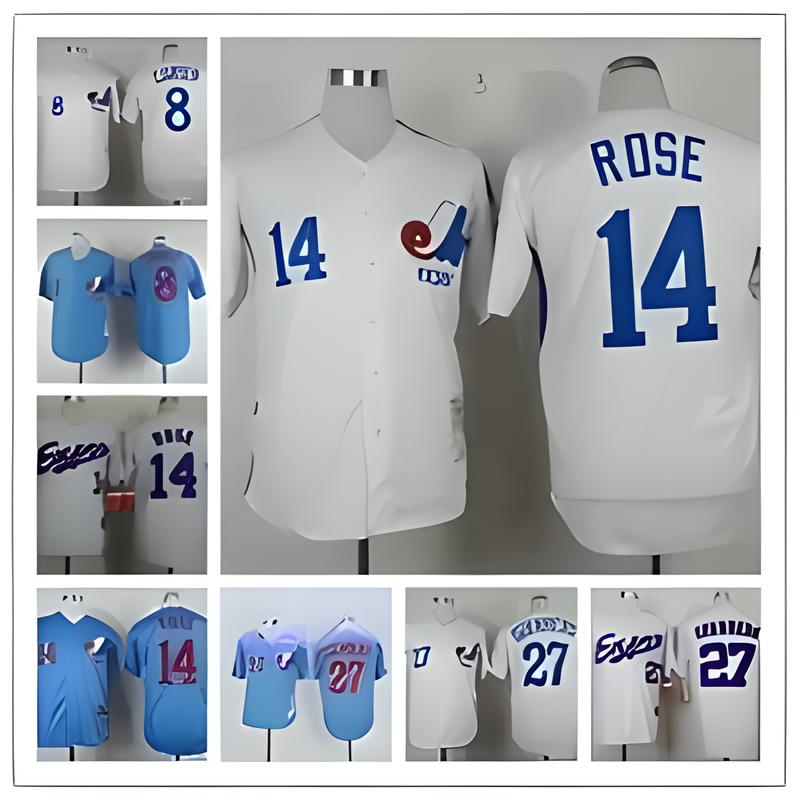

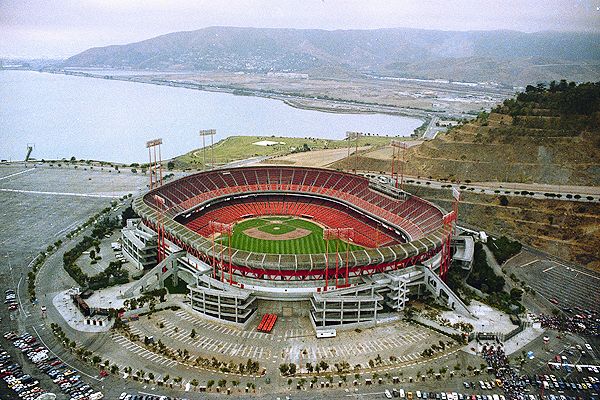
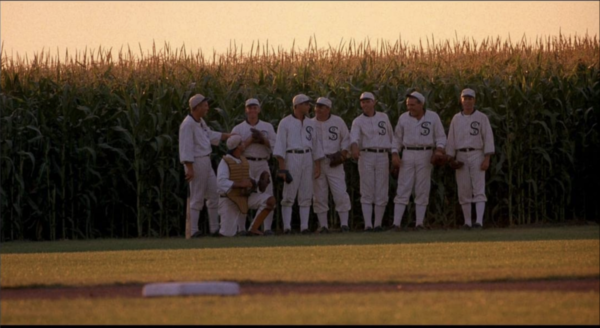
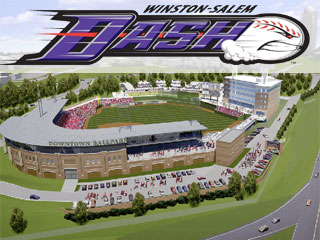
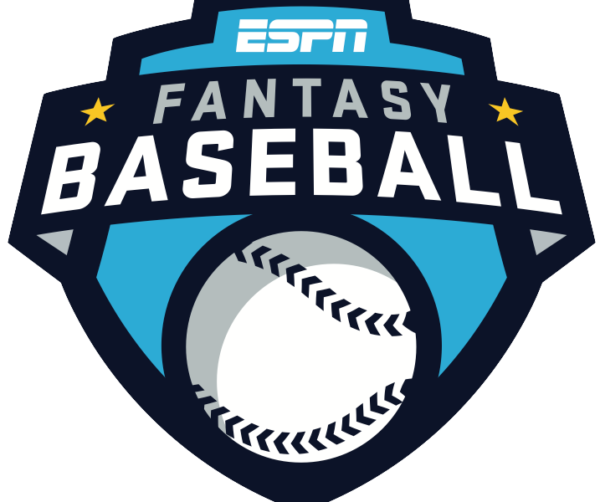
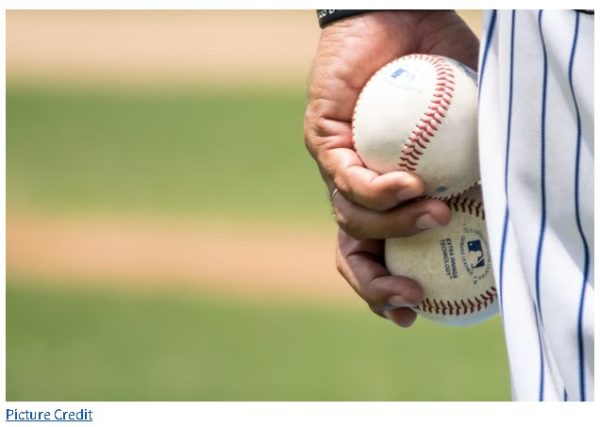
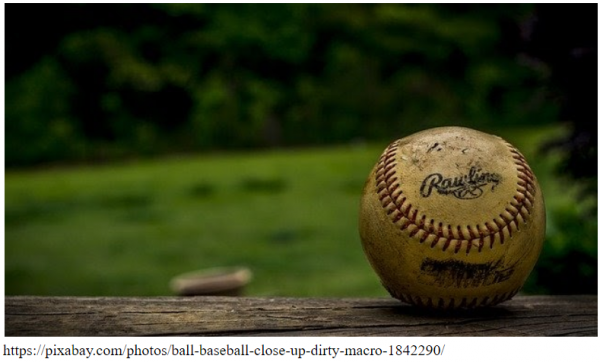

3 Responses
I visited this great new ballpark last night and it is GREAT to see a game there ! If you have the extra $ they have an interesting behind the plate MVP Scout ticket deal..
Check out the various concessions and the store. Local Chicago style pizza included among the various food fare. A cool souvenier drink cup is a reasonable 4 dollars. Pepsi is the official soft drink distributer. The ballpark staff and workers do a very good job keeping the place clean and with help directions.
The only trouble you might have is that the parking is not yet finished so they run a shuttle from nearby Heartland College if you don’t get there early enough. The sod is still taking on the berm but it is safe,at a great viewing angle and comfortable.
I came to the stadium bringing my grandson to
attempt a pitching camp. I was totally impressed.
The camp was outstanding and the facility is just
awesome. I plan on bringing him to a game in July
and urge everyone to support this central Illinois facility